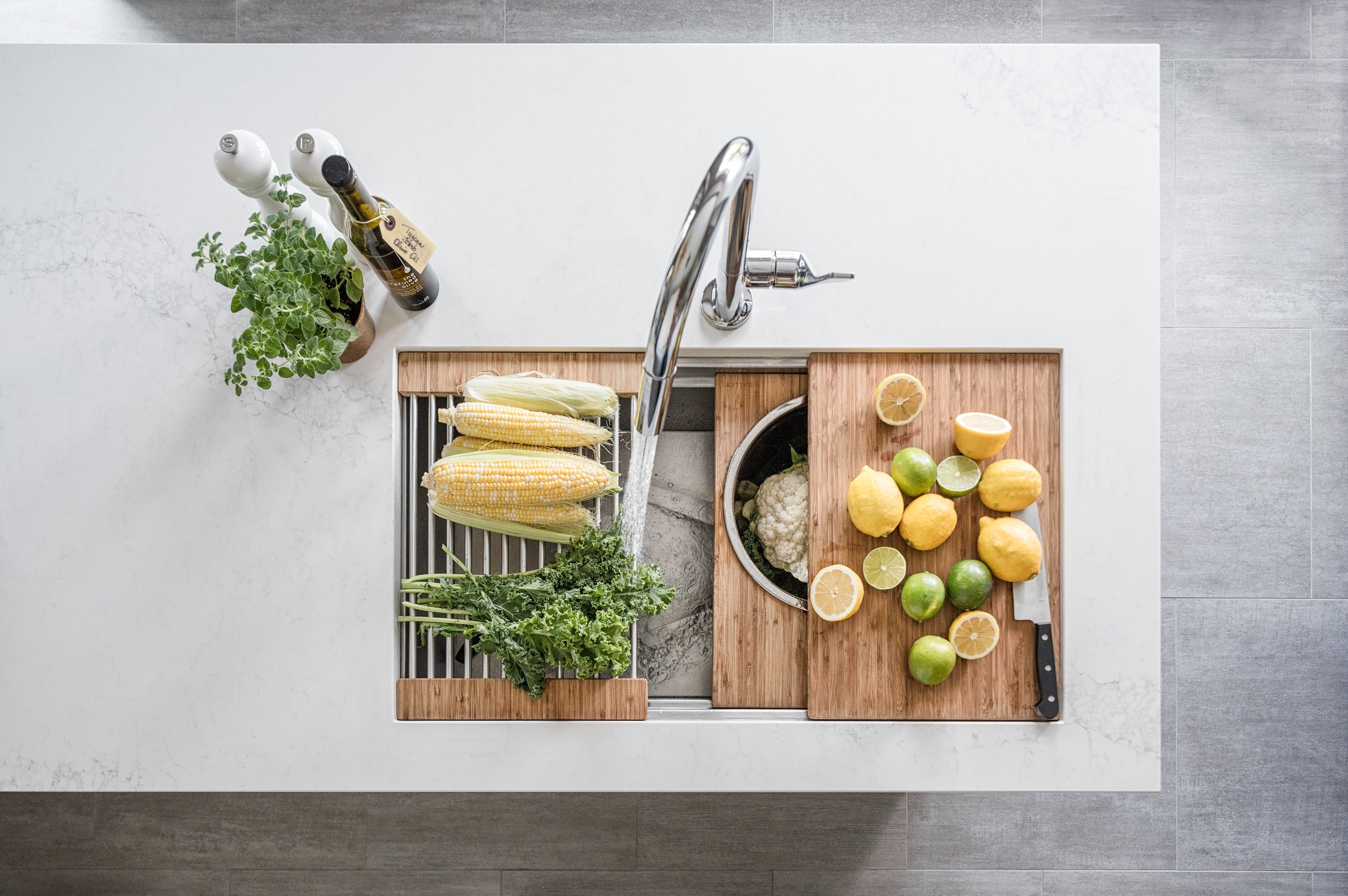Location: Ottawa, Ontario
Completed: 2018
Project type: Custom Kitchen, Renovation
Style: Transitional Eclectic
Client’s original U-shaped kitchen was short on storage and counter space. The client was really hoping for an island but saw no way of fitting it into the space without doing a major costly expansion. Designer’s solution was to get the millwork off of the window wall, going with an L-shape kitchen design instead. This allowed for a generous island with enough seating to accommodate the growing family.
Working with and elaborating on the client’s vision, designer decided on an aesthetic that is as timeless as it is current; elegant yet edgy; transitional yet in tune with the current trends. Classic white perimeter kitchen is balanced with a slate grey island which is accented with beautiful satin brass hardware. Quartz countertops with subtle Statuarioveining and stunning herringbone marble backsplash add an air of elegance and refinement; while the wall of concrete planks and floating walnut shelves around the corner create balance by injecting a subtle industrial vibe. Two Kelly Wearstlerpendants in starburst shape and gilded finish are a definite statement, adding sparkle and drama to this carefully balanced multidimensional space.
From a functionality perspective, the client’s wish list was fulfilled by going above and beyond a standard offering – such as equipping the space with a Galley workstation instead of a traditional sink, adding pullout drawers inside tall pantry cabinets, and custom tilt-out cabinets for client’s baking sheets. Every step of the family’s daily life was carefully considered and taken into account during planning and design stages of the process
As a testimony to the success of the renovation, the client claims that the new space has become her favourite space in the home, greatly improving the way that the family cooks, eats, interacts and entertains.
“ We are so proud of our new space.”






